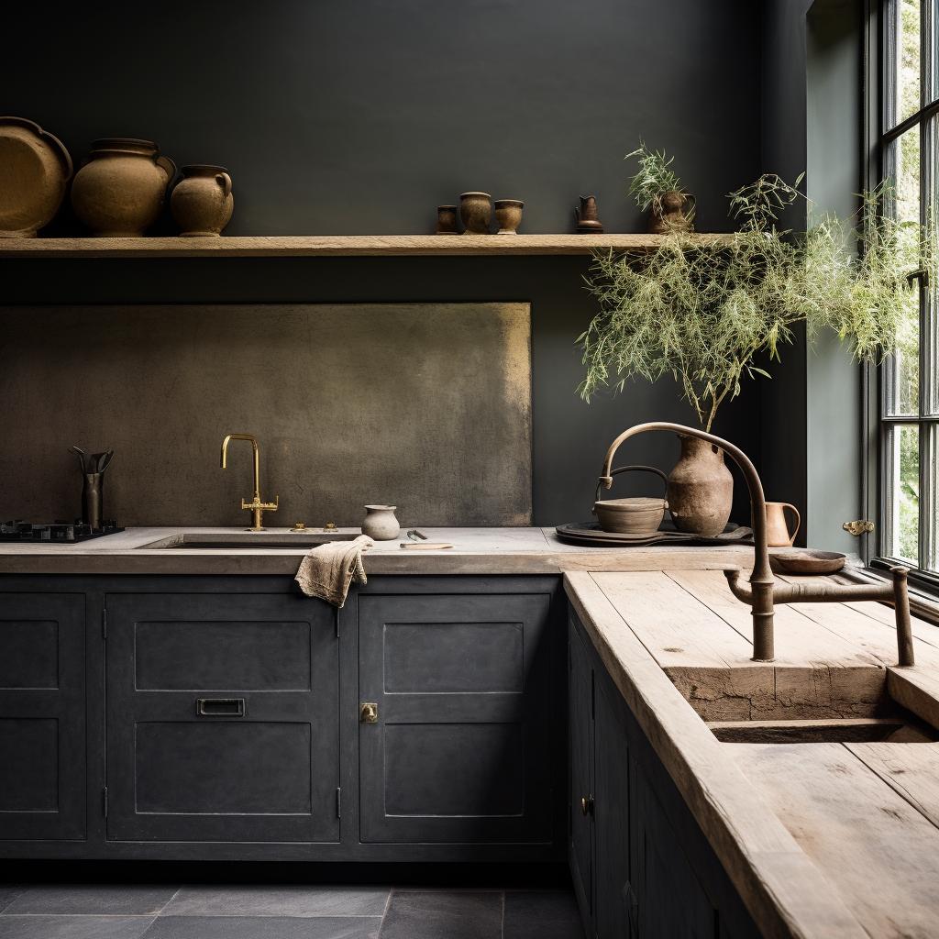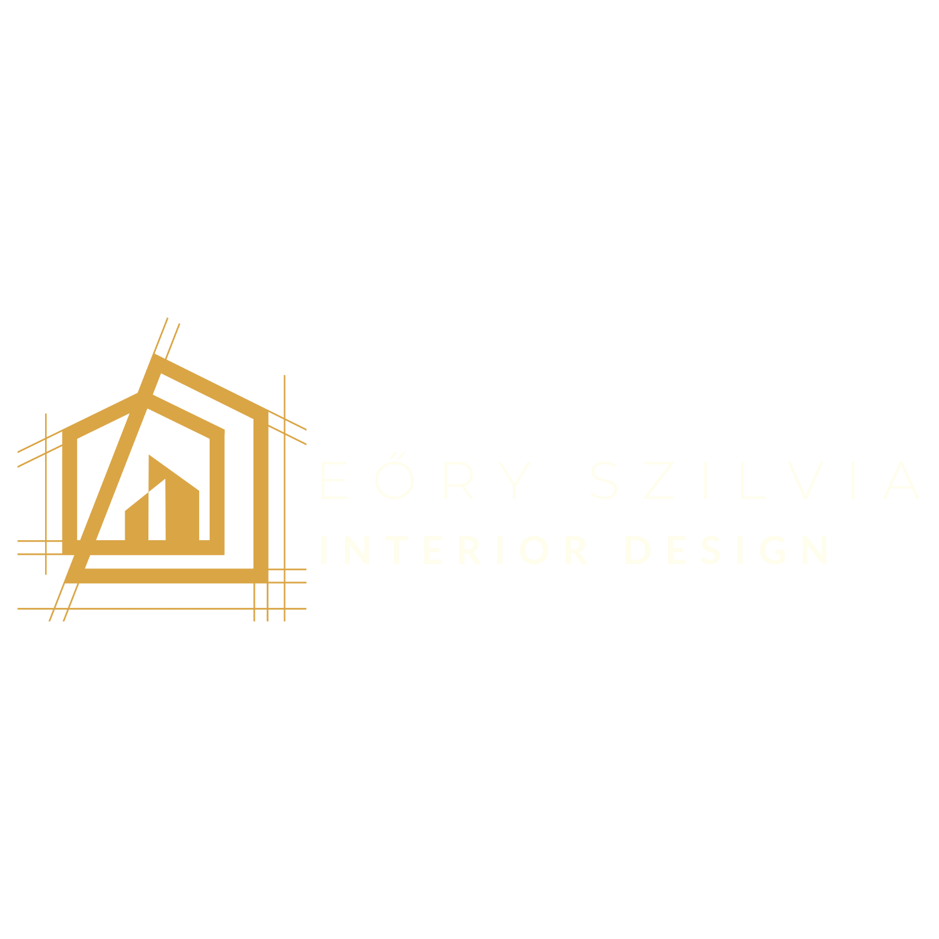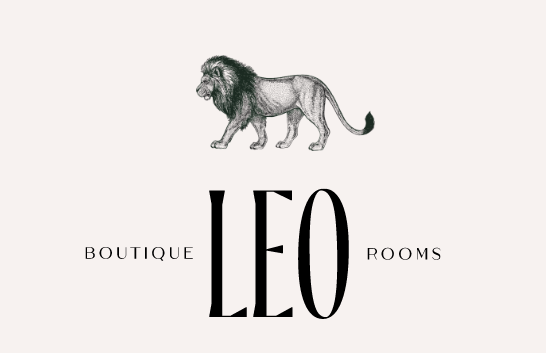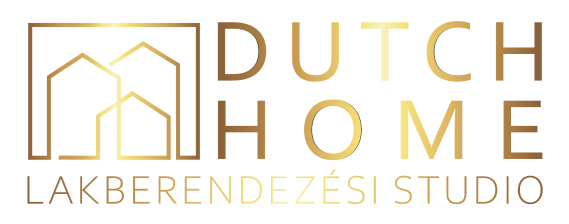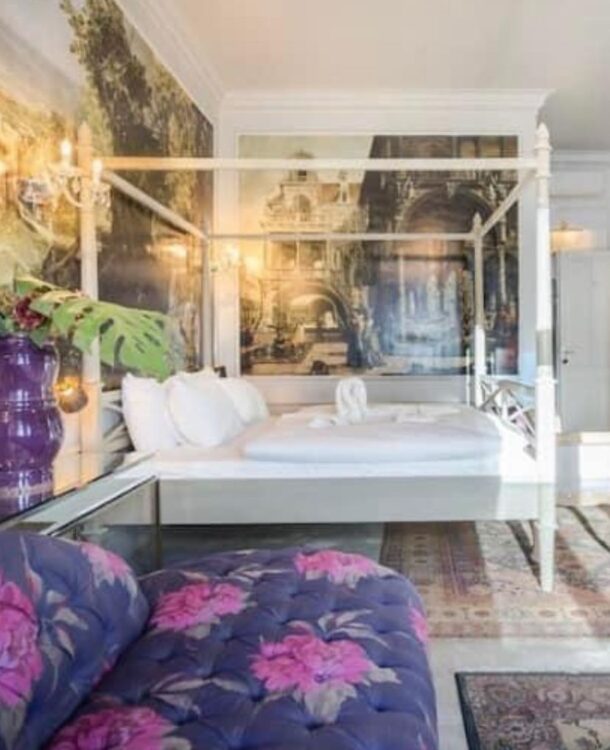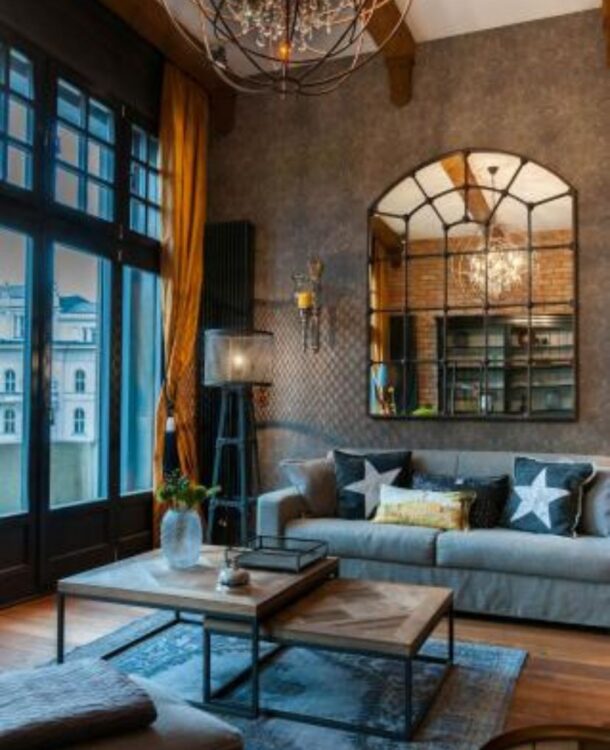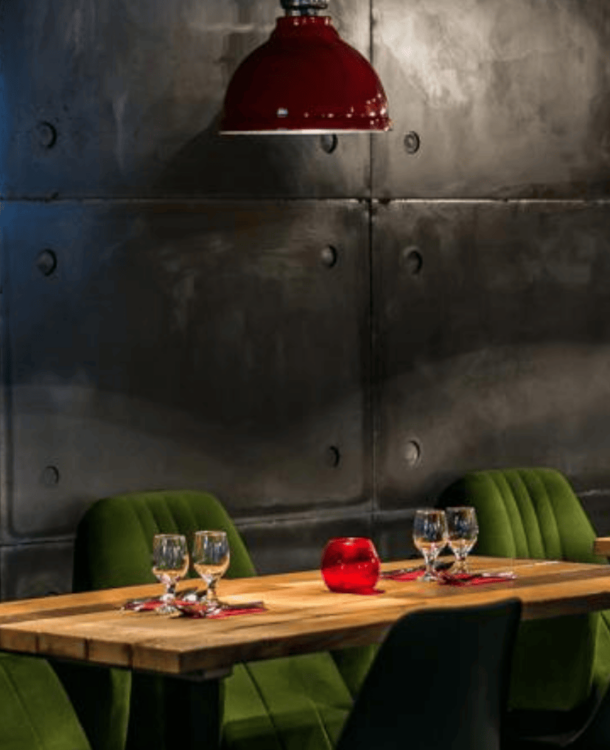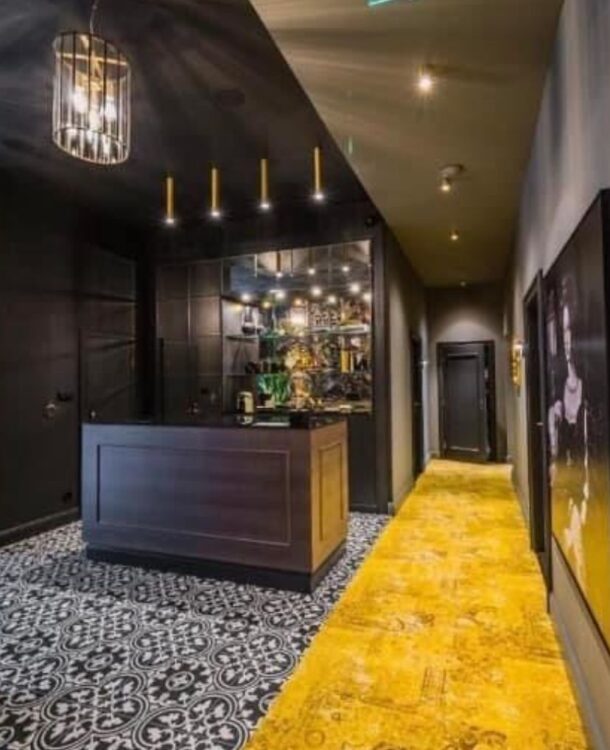INTERIOR DESIGN PLANNING
Online interior design, from the comfort of your home
Interior design conveniently through online communication
Would you like to realize your dream home quickly with ready-made plans?
- Thanks to online communication, there's no need for in-person meetings, making the design process faster and more cost-efficient.
- With 3D visual planning, there's no guesswork—you'll know exactly how the finished interior will look.
- We tailor the design to your unique needs, ensuring you get a perfect home where every day is a joy.
- Are you planning an interior space for business purposes? Not a problem! Whether it's the most stylish office building, restaurant, hotel, dental clinic, apartment, condominium, Airbnb space, or anything you desire – it's guaranteed to be yours.
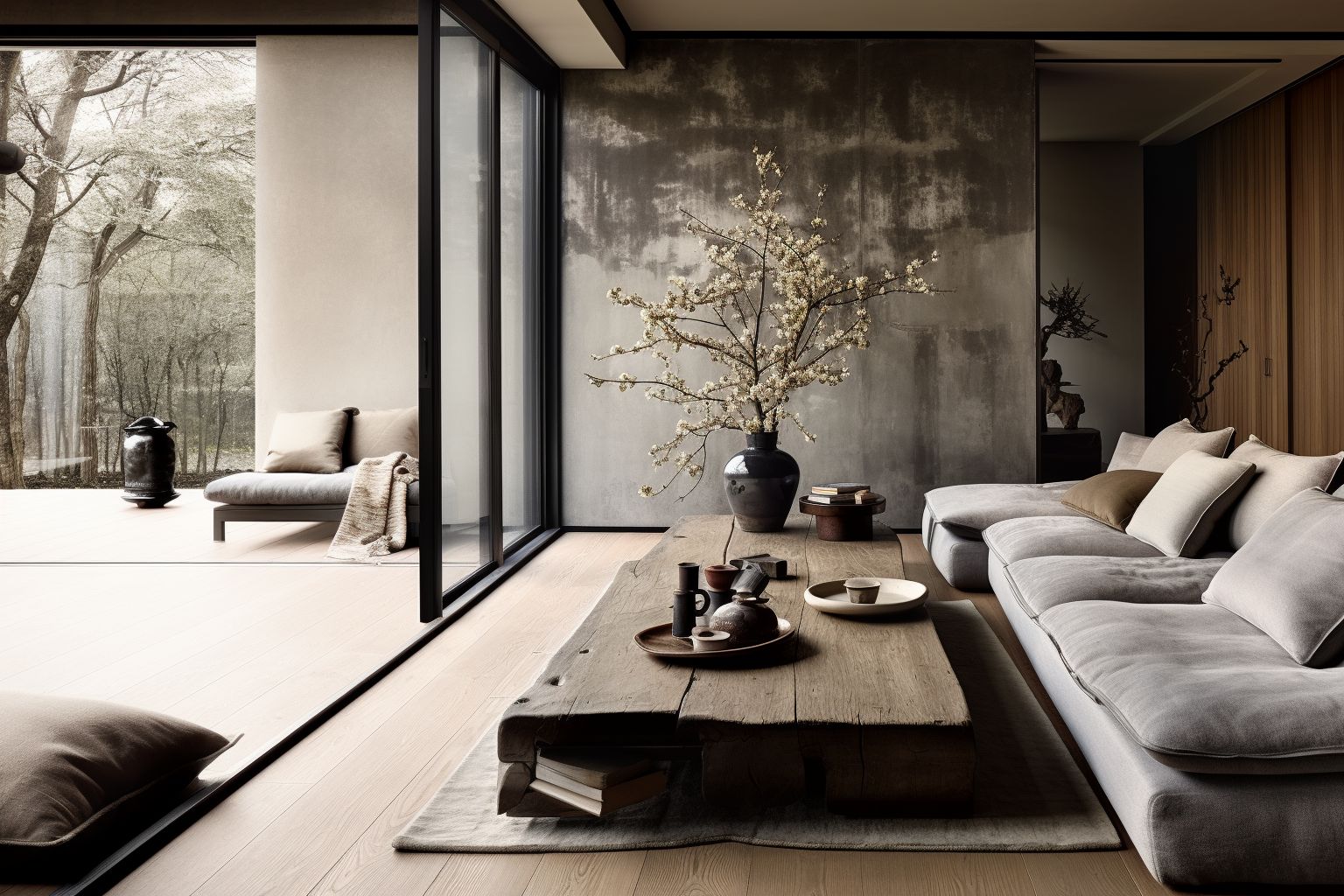
You bought a new apartment but would like to customize it to your taste?
In various situations, my online interior design service will be an excellent help for you. Just provide the details of your space and your ideas, and you’ll receive ready-made plans that match your style and preferences.
Plus, you can start the implementation right away based on the completed plans!
During the online interior design process, we navigate through this journey together in a short period, thanks to digital communication.

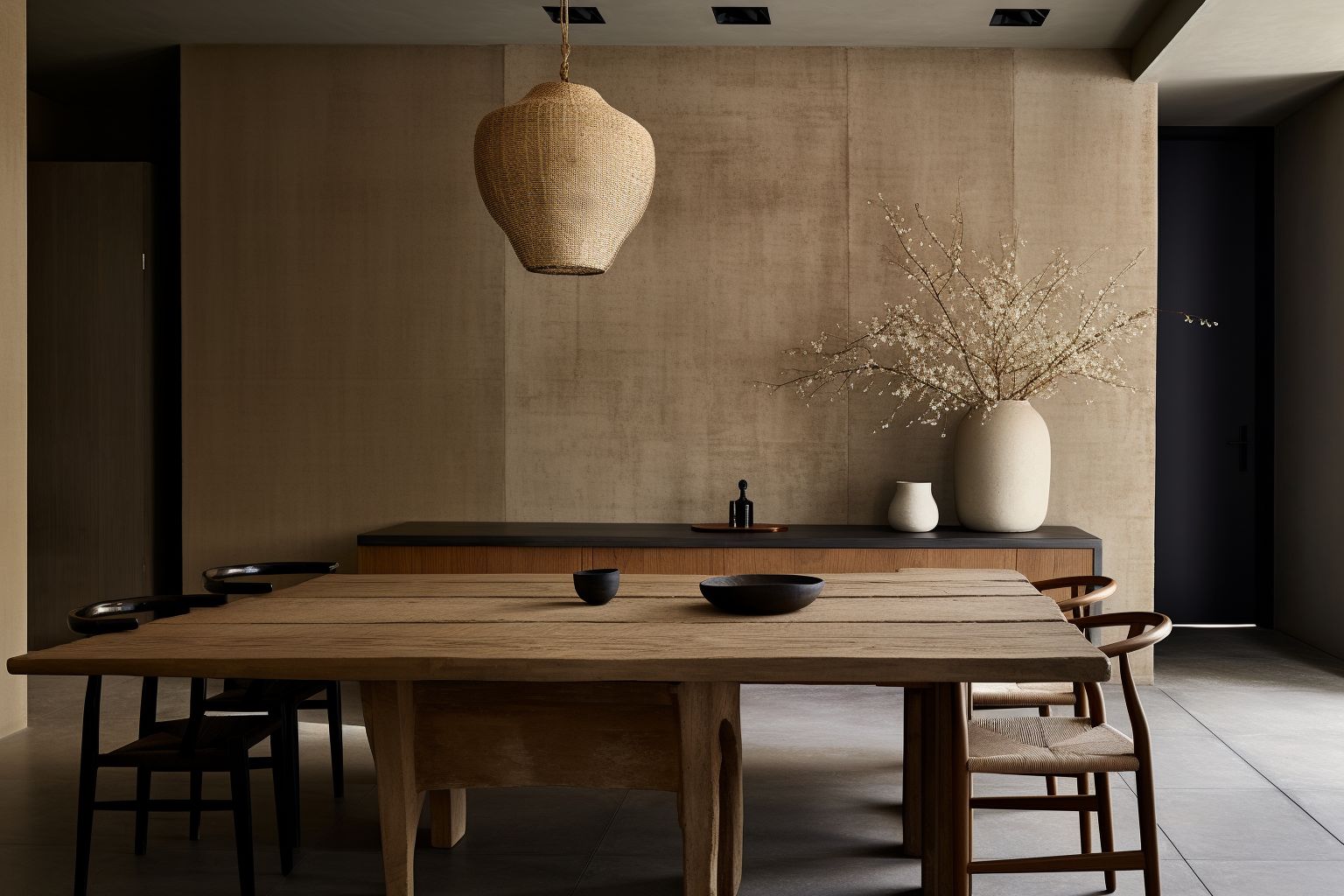
Whom do I recommend online interior design for?
Online interior design is suitable for you if...
- If you can't arrange a personal consultation to discuss your ideas and are comfortable with planning your dream home entirely online, that's not an issue.
- If you live a fast-paced life and your calendar is full, but you can sit down with me for an online consultation at the comfort of your home at the scheduled time.
- Perhaps you've purchased a newly-built property and need assistance with its interior design.
- With a smaller living space, you want to maximize its use fully.
- If you're looking to rent out your apartment at the best price and aim to enhance it, you might want to take on only the execution part of the project.
- You desire an above-average home where you can happily invite your friends, family, or acquaintances
- You're on the lookout for additional square meters: the family is expanding, so you need an extra room and/or a small renovation.
- You're about to embark on construction, and you want to meticulously plan your new dream home to suit your style.
- You're considering rearranging your current home in a new style, and while you have ideas, you're unsure where to start.
- If phrases like "This wall doesn't belong here, but one would be great there" resonate with you, indicating that you want to combine, relocate, or separate spaces and need an expert for that.
- You currently find your home cramped, so you want to make the most of the available space.
If you recognize yourself in any of these situations, don’t hesitate to contact me!
We put an end to guessing with the help of 3D visual planning
You’ll receive realistic 3D visualizations that allow you to immerse yourself in the ambiance of your future interior instantly. With the completed floor plan and 3D renderings, you can start the implementation right away.
benefits of online interior design
Why choose online interior design?
Convenience
We conduct consultations and present plans online, from the comfort of your home.
You'll receive lifelike visual plans
Realistic 3D renderings allow you to instantly experience what it will be like to live in the envisioned interior.
Distance is not an issue
You don't have to worry about traveling to the renovation site for consultations; just connect from your living room, from the comfortable couch.
Time- and cost-effective
With online consultations, there's no cost for travel or "meeting," making this interior design solution more cost-effective and quicker.
We can easily find a suitable time
It's simpler to find 30 minutes in the calendar when all you need to do is open your laptop at your home desk, without the hassle of travel.
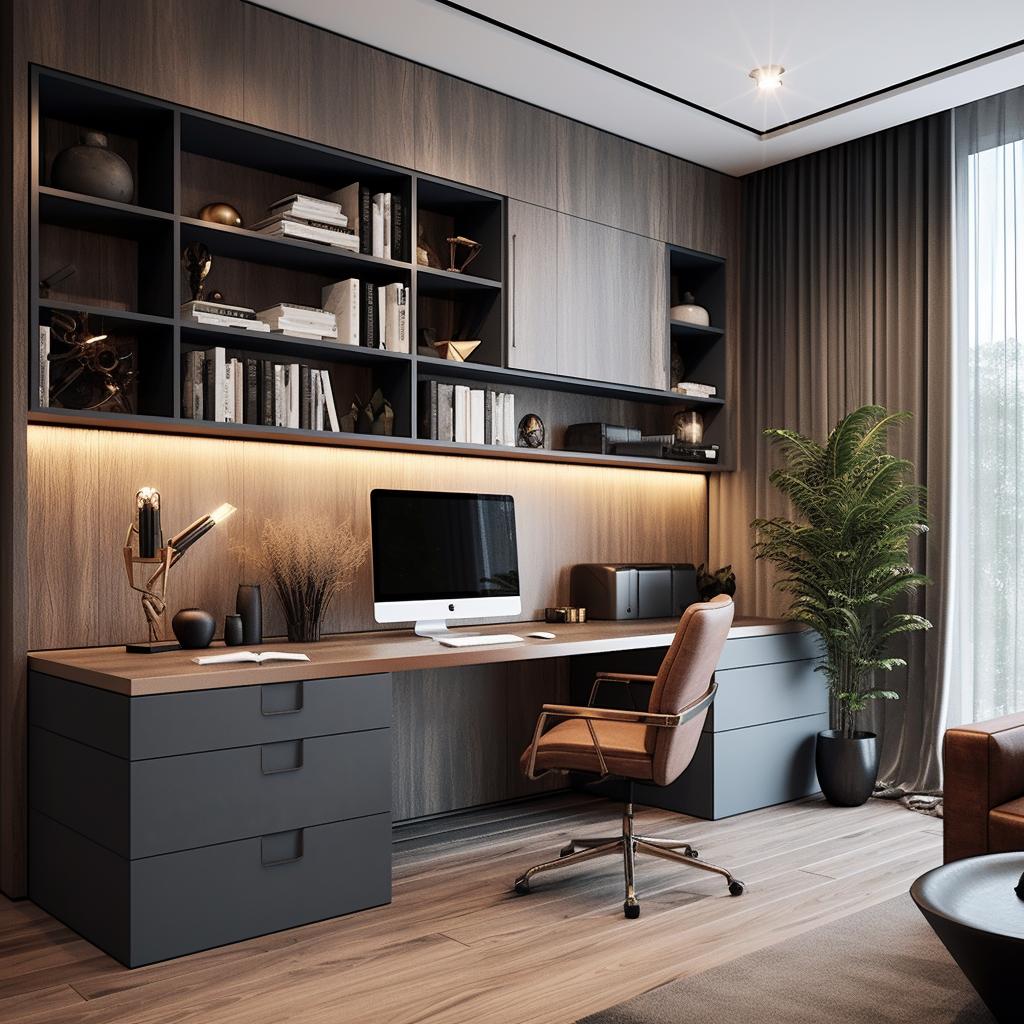

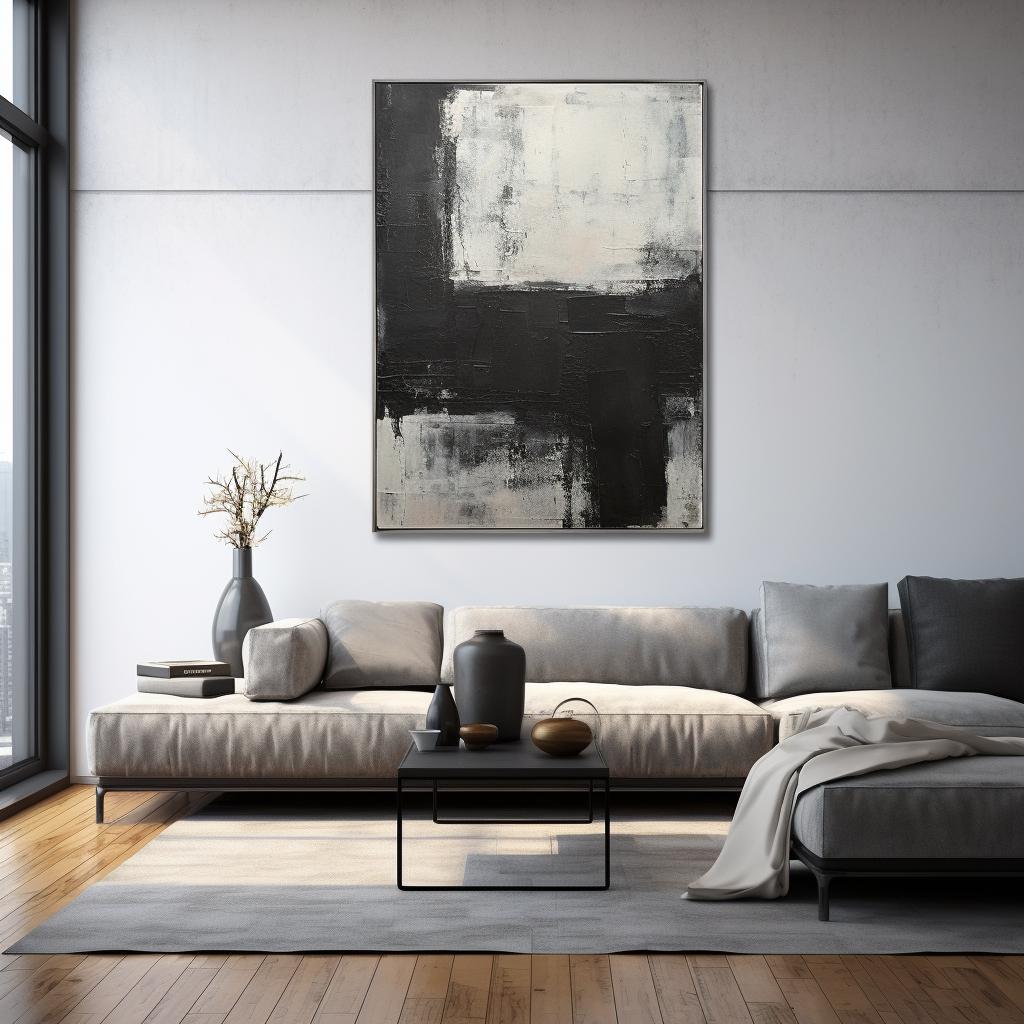
The advantages of 3D visual planning
What are the benefits of 3D visual planning in interior design?
With the help of the 3D visual plan, your envisioned custom furniture and finishes come to life within the interior space, providing you with an accurate, to-scale representation of the room. This makes dimensions and proportions easily perceivable.
- You can not only see but also feel the atmosphere and harmony of your future home.
- It can save you a lot of time, energy, and money because at this stage, any mistakes and additional opportunities can still be identified.
- If you're not a visual person, 3D renderings can be a tremendous help because from now on, you won't have to guess - what you see in the plans will be executed.
3D visualization enables us to identify opportunities and rectify potential design errors in the early stages of interior design.This helps avoid expensive and time-consuming redesigns during or after implementation.
Here are some wall views from previous projects created through 3D visualization:
Schedule an appointment today for an online interior design consultation and let's bring your dream home to life
Thanks to my online interior design service, everything you need to kickstart your dream home will be at your fingertips! Write to me today to bring your dream home to life as soon as possible!
You will receive a unique package tailored to your needs
Online interior design package
- Needs assessment/online consultation
During the online consultation, we’ll discuss your exact requirements. You’ll share details about your style, expectations, and visions, and we’ll review any photos, videos, or floor plans you provide of the existing interior space. Additionally, we’ll determine the budget you’re allocating for the project.
We can conduct the online consultation on any digital platform, which we’ll coordinate during the contact initiation.
- Concept planning
I’ll then create creative and unique design concepts and visual plans for the interior, along with preparing a mood board. We define the color palette and material usage, selecting the right colors and materials for walls, flooring, furniture, and accessories.
- Creating an interior design floor plan
An easily readable, colored top-down floor plan, as well as a 3D visual plan with wall views, showcasing various furniture, tables, chairs, sofas, shelves, lighting, and other decorative elements.
At the same time, the unique mechanical and electrical design is completed.
- Creating a construction and demolition plan
Illustrating the wall demolitions and wall constructions resulting from the reorganization of the interior space on the plan.
- Preparing a comprehensive budget and determining material quantities
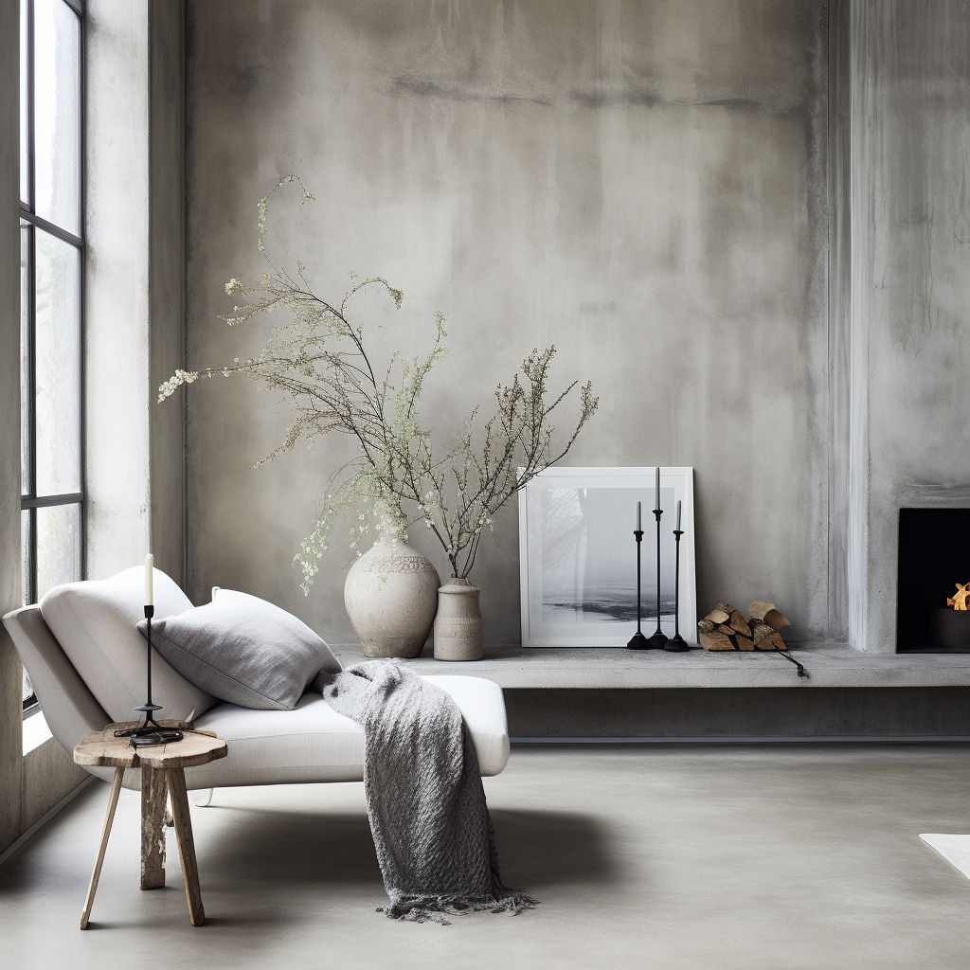
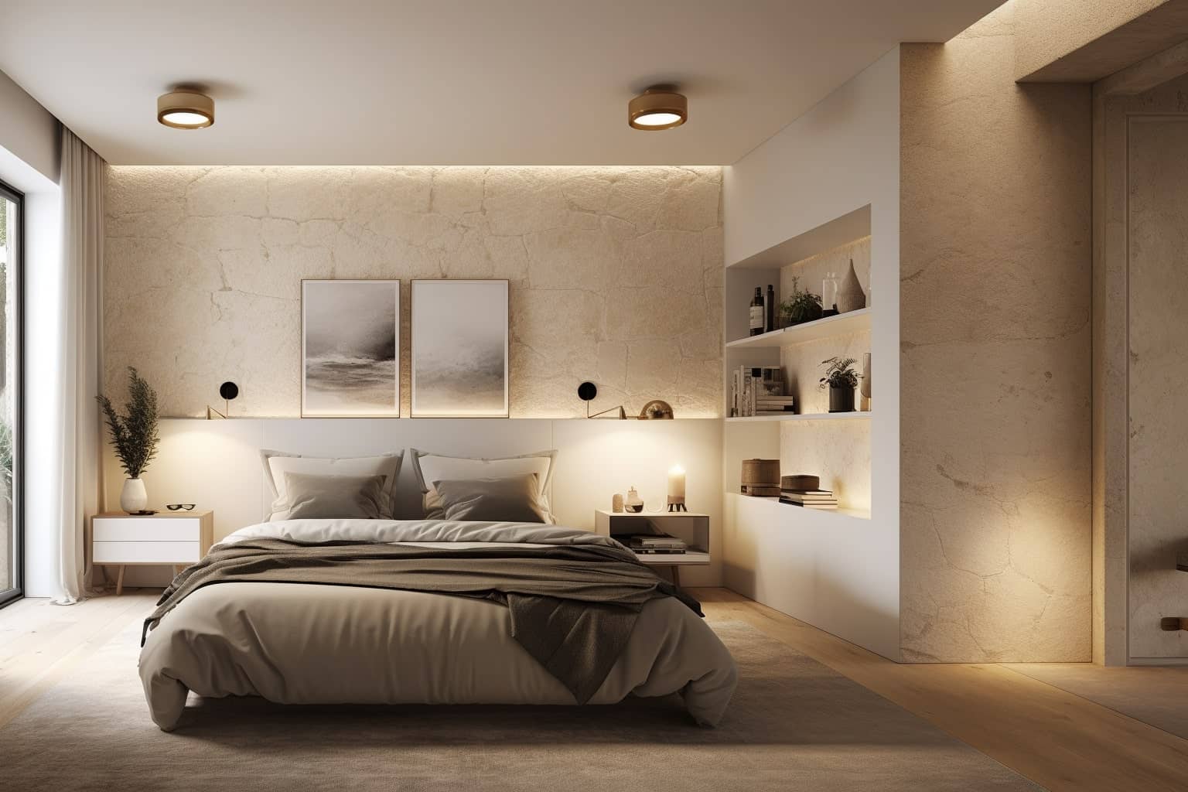
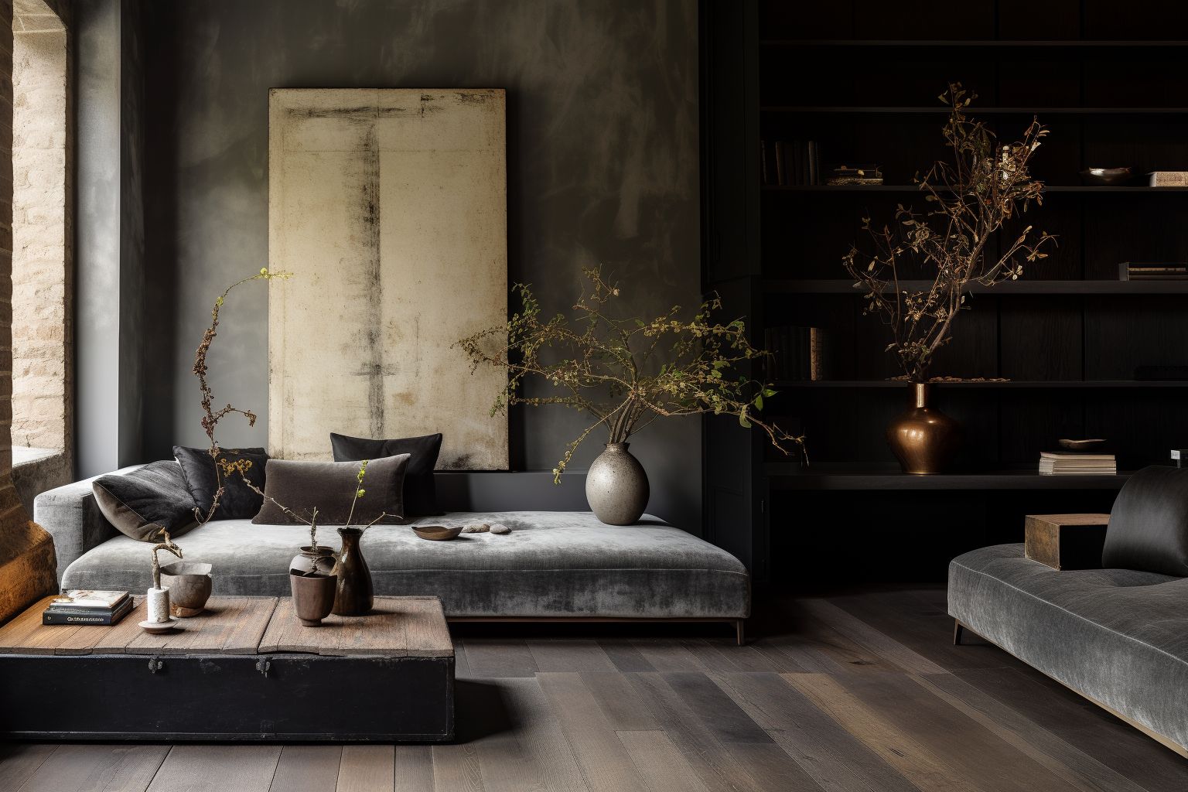

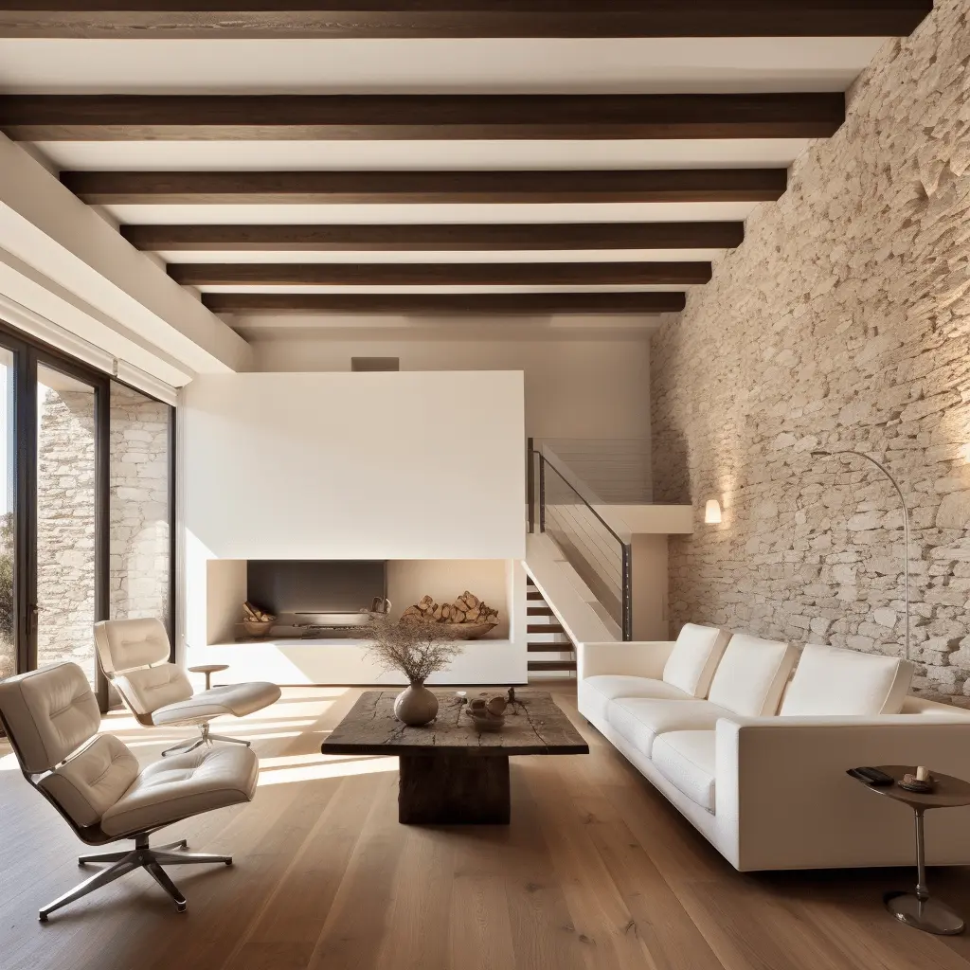
- Writing a consignment list
A comprehensive specification and procurement (sourcing) list are compiled for the planned furniture, textiles, accessories, mechanical and sanitary items, and coverings. This list serves as the basis for procuring these items.
- Plans handover
I provide you with realistic 3D visual plans, a procurement list, and the new floor plan, allowing you to start the implementation immediately.
With interior design planning, I provide you with a "compass" that allows you to dive right into the renovation
Thanks to my online interior design service, everything you need to kickstart your dream home will be at your fingertips! Write to me today to bring your dream home to life as soon as possible!

Get to know me
Welcome,
I'm Szilvia Eőry.
This photo was taken of me at the Maison&Objet interior design and interior architecture exhibition in Paris in 2019. I make it a point to visit whenever I can because it’s essential for me to continuously draw inspiration from new interior designs and decor styles that I can “bring home.”
Thanks to experiences like this, even after more than 26 years in the industry, I can continue to evolve and design interior spaces that align with the latest trends for my clients.
Every project has been a joy with such fantastic clients
My clients have written about me

We renovated the LEO Boutique Rooms hotel with Szilvia from A to Z. I highly appreciate her unique design suggestions, she completely understood my requests and ideas regarding the utilization of spaces Professional, flexible, a real pleasure to work with. Thank you, Szilvia
Orna Roth, Budapest – LEO Boutique Rooms
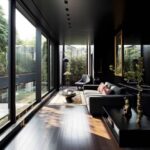
I was looking for an interior designer for my house, but it turned out that they were also well-trained in architecture. We renovated some parts of my house, and we are very happy and grateful.
Rónaszéki Róbert, Budapest
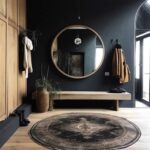
I absolutely loved working with Szilvia. Not only is she an incredible professional, but she also has a great eye for design and came up with fantastic, creative ideas that brought a fresh and innovative look to the projects. She put her heart into every detail of our project. It was a wonderful experience working with her.
Könye Kolos, Szentendre
Those I have worked with
Domestic and international partners
Online Interior Design price
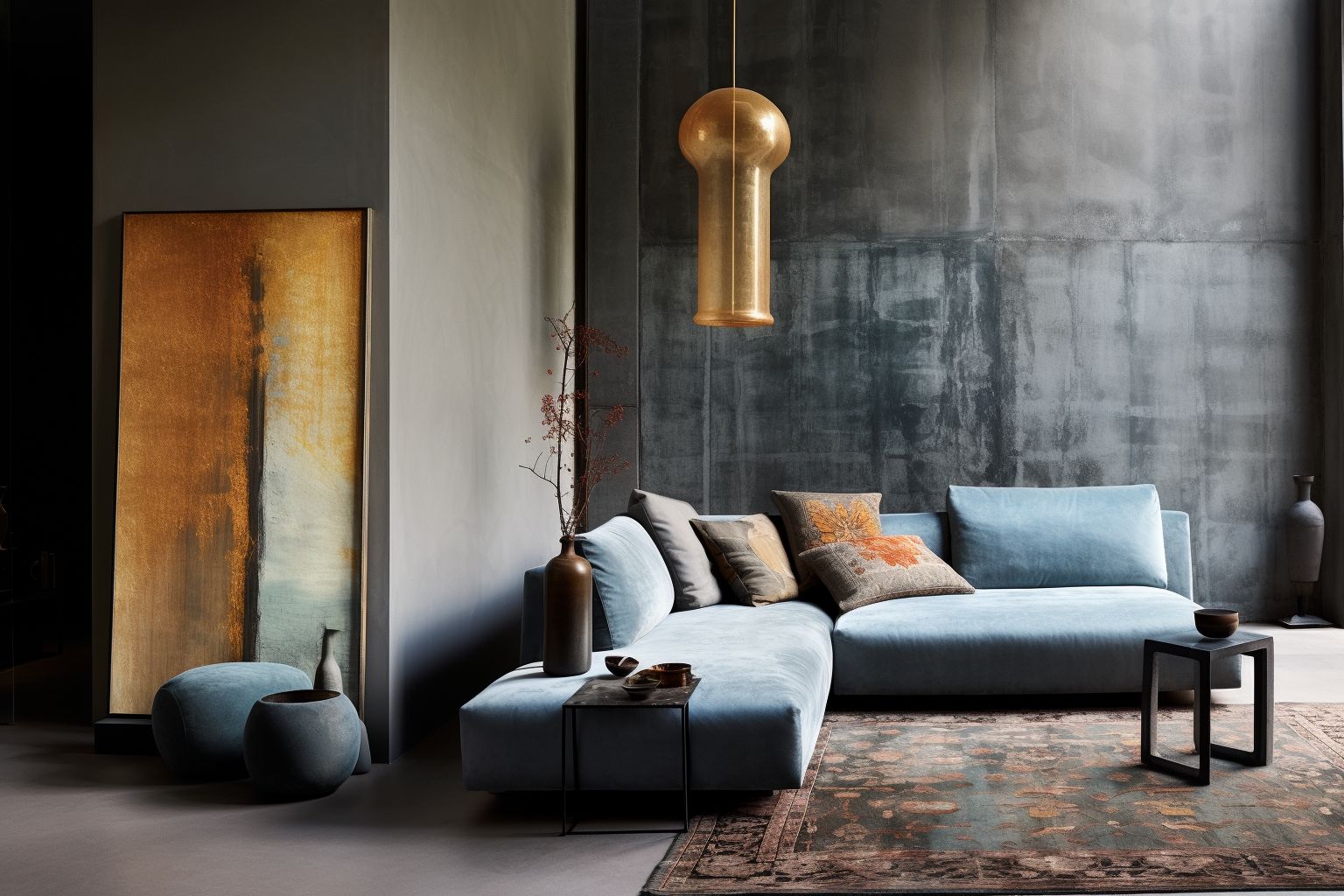
The content and fee of the package may vary depending on the project, so I always prepare a unique, personalized quote for you!
- 3D visual plans of the new interior
- New floor plan(s)
- Online consultation, needs assessment
- Concept planning
- Creating a layout plan for interior design
- Construction and demolition plan preparation
- Determination of material quantities
- Material procurement (consignment) list
- Optional: additional execution plans (living room, wardrobe, bedroom) - 5.000 HUF + VAT / sqm
- Optional: extra advisory consultation - 32.000 HUF + VAT / session.
We bring your dream home to life following these steps
Online interior design step by step
1. Online consultation
2. Planning
3. Floor plan
4. Handover
Questions and Answers that might be on your mind
Frequently Asked Questions
Online interior design allows for the planning and transformation of a home through virtual platforms without the need for face-to-face meetings. This is advantageous when there is no time for in-person consultations, or geographical distance makes it impractical. Communication occurs through video calls and email, providing a flexible and efficient alternative.
You start by filling out the contact form, providing as much information as possible (photos, floor plans, videos, ideas, etc.), and then communication and sharing of ideas take place through online platforms. I deliver the finalized plan and recommendations in electronic format.
The duration can vary depending on the complexity of the project, but generally, online interior design planning can be completed in a shorter time since communication is faster and more flexible.
You need to send photos, floor plans, videos of the existing interior space, as well as your ideas, preferences, and requirements.
During online design, we collaborate closely with regular consultations and presentations to ensure that ideas and suggestions are in harmony. The client always has the opportunity to provide feedback, based on which we revise the plans.

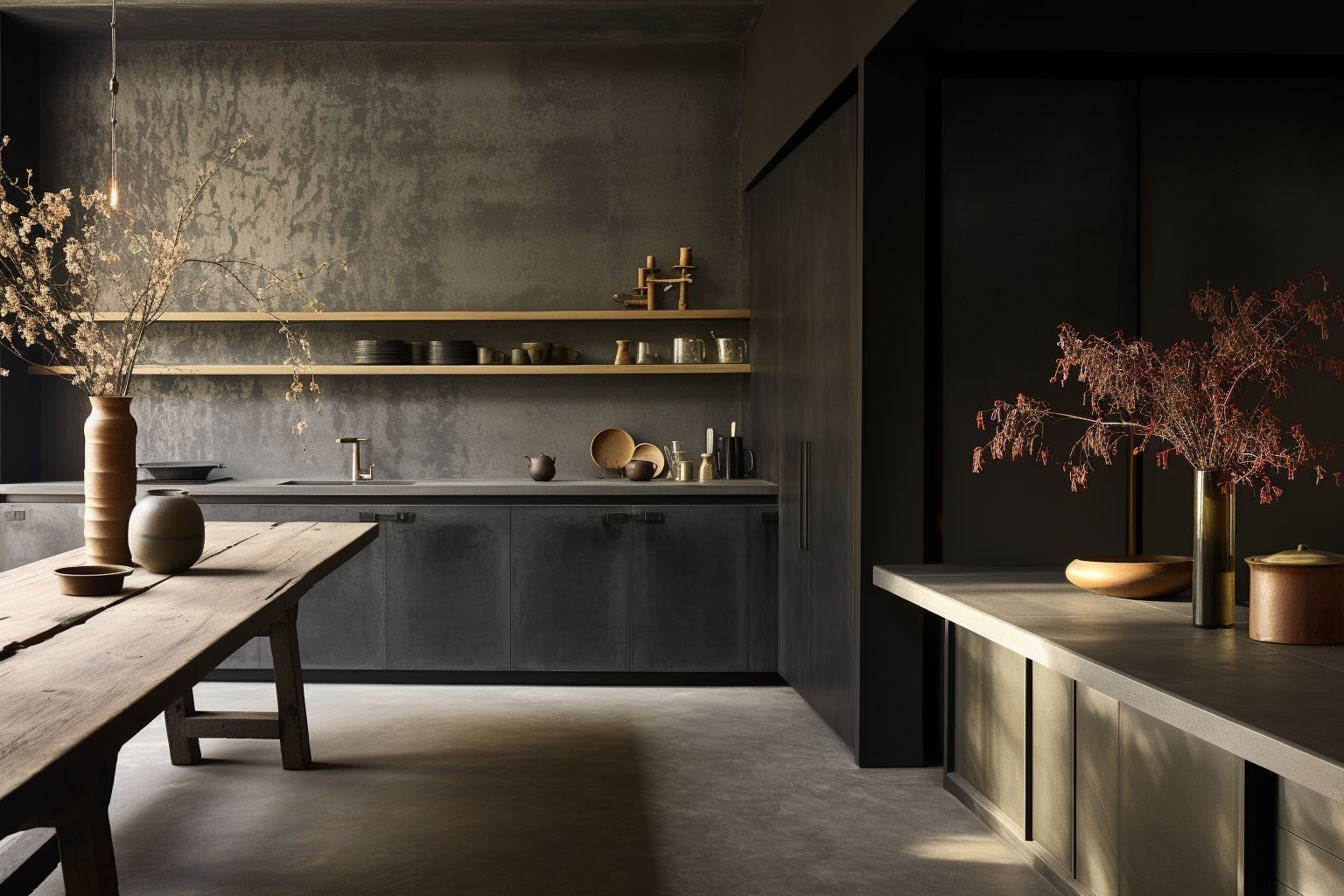
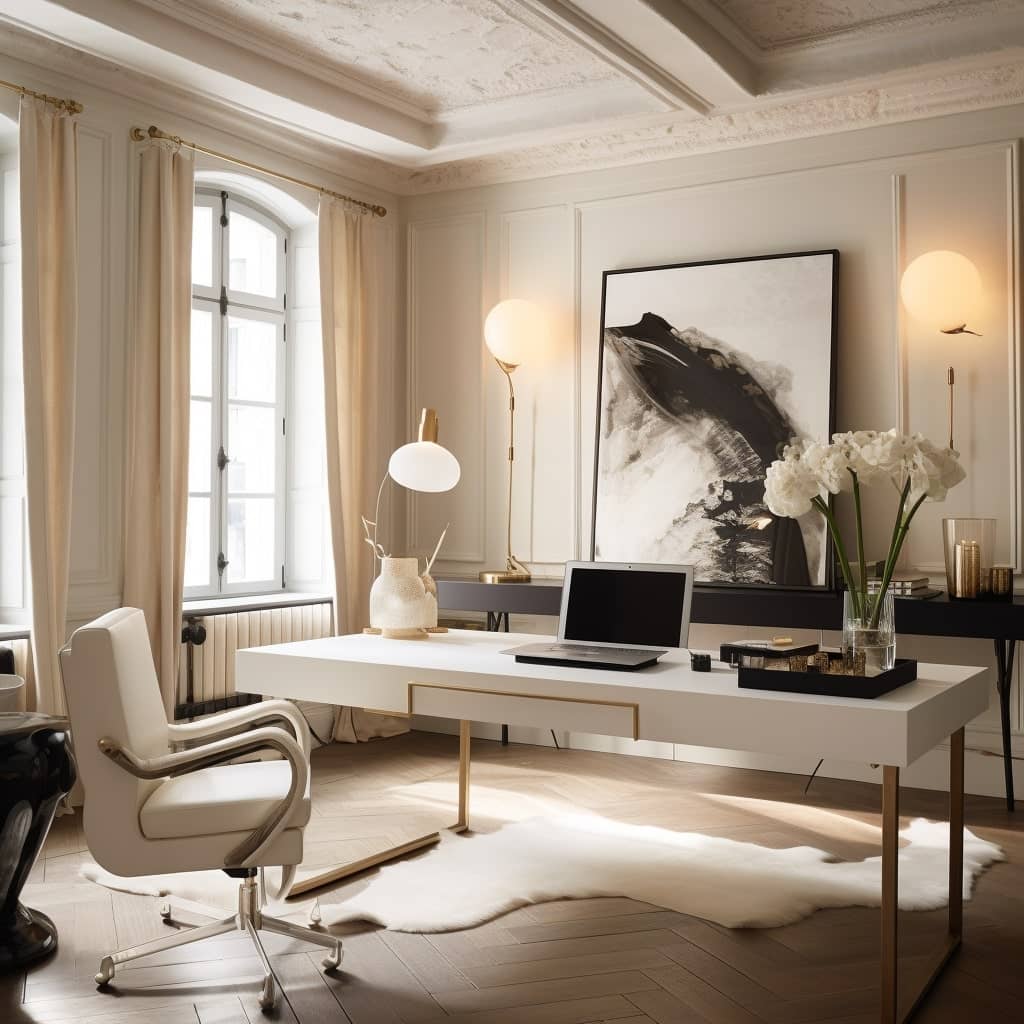
Porfolio
Interior Design Portfolio
3-bedroom apartments
Small Apartment in the Buda Castle
Budapest City Center, Vörösmarty Square Apartment
bEAT Restaurant
LEO Boutique Rooms
Book an online consultation now
Contact me!
